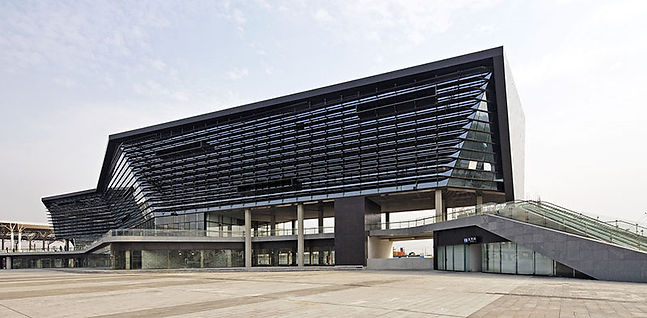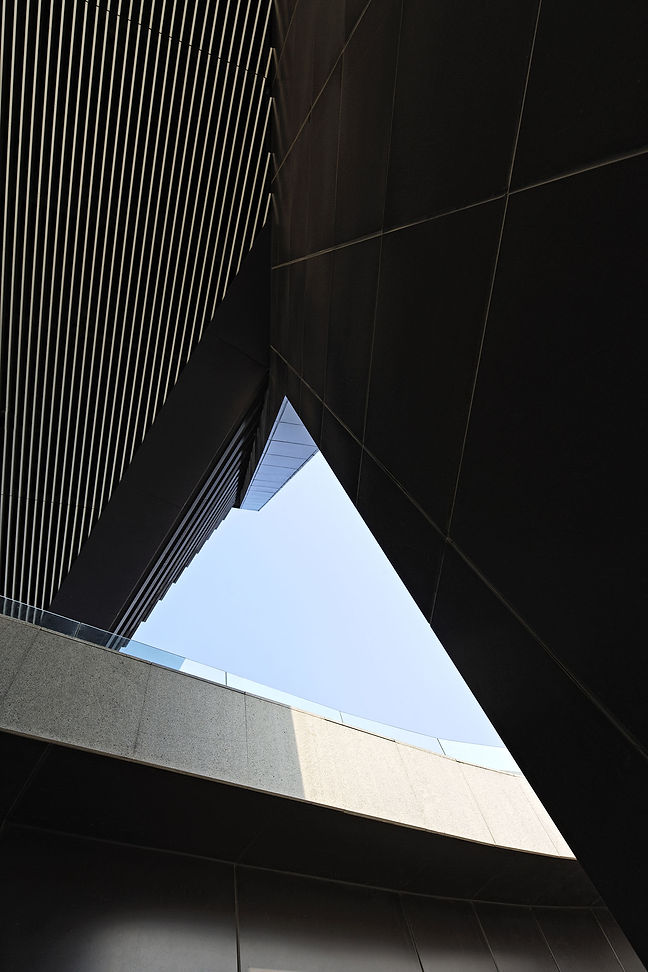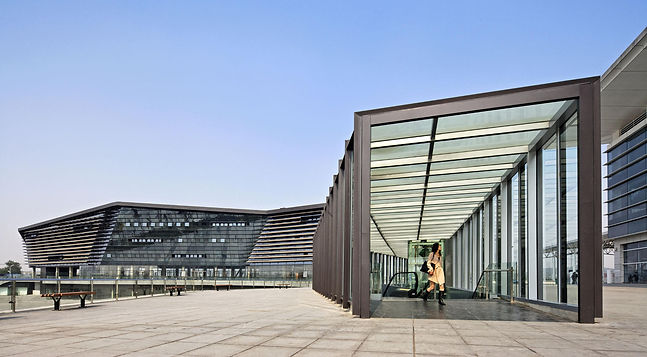
HIGH SPEED RAIL T.O.D. MIXED USE, BENGBU, CHINA

Bengbu High Speed Rail Mixed-Use Commercial Hub
Project: Bengbu High Speed Rail Mixed-Use Commercial Hub
Location: Bengbu City, Anhui Province - CHINA
Scope: 76000m2 (82,000 sf) Commercial, Urban Plaza/Landscape, + 500 Vehicle Parking
Status of Completion: Opened July 2012
Role: Project Architect + Manager w/Paul Tang Architecture
This 90,000 SM commercial project is the primary urban gateway to the new Bengbu High Speed Rail Station. The project consists of 4 major components:
1 - LANDSCAPED URBAN PLAZA
2 - ELEVATED PEDESTRIAN CONNECTOR/PODIUM
3 - 24m HEIGHT COMMERCIAL ANCHOR BUILDINGS
LANDSCAPED URBAN PLAZA
The urban plaza is a striated quilt of black, grey, and white granite tiles that is imprinted with organically shaped pavilions and landscaping. The centerpiece of the plaza is a ring comprised of 99 poles each supporting a mechanical sphere which, when lit, represents a string of pearls made from Bengbu’s indigenous oysters.
ELEVATED PEDESTRIAN CONNECTOR/PODIUM
We propose the connector deck as a multi-level active indoor/outdoor space that directs vehicles & pedestrians to appropriate drop-off locations & vertical circulation hubs from subterranean parking, ground level urban plaza, and elevated train concourse. The connector deck also as a podium supported by ground level commercial space guiding pedestrians from the train exit tunnel to taxi qeueing, long distance bus terminals, and short-distance public bus terminals.
24m HEIGHT COMMERCIAL ANCHOR BUILDINGS
The North and South Buildings are almost complete mirror images of each other. The building form responds to the movement of the sun and the major vertical facets are angled to optimize interior natural illumination. The curtain wall system has horizontal louvers at 1m intervals each of which is lined with solar photovoltaics angled at 13 degrees to maximize solar absorption.








